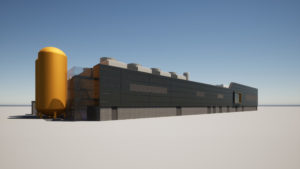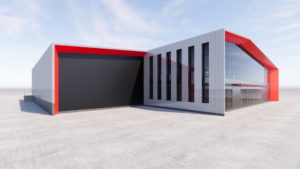Planning application submitted for energy centre and data centre
Following the approval of outline planning permission in late 2020 and a series of recent public consultation events, the Yorkshire Energy Park team have submitted more detailed plans for Phase 1 of the development to East Riding of Yorkshire Council.
The Reserved Matters Application (RMA) provides more detail on the first part of phase 1 of the project and includes the energy centre and data centre, plus a new access road from Staithes Road, associated drainage infrastructure and landscaping.
Energy Centre
The energy centre will provide low cost, resilient power to onsite occupiers utilising a gas fired combined heat and power (CHP) plant that can be scaled up as the demand increases.
Whilst initially the energy centre will utilise natural gas, the technology is being developed to easily enable a transition to hydrogen in the future as part of the park’s journey to net zero carbon.
The energy centre is being designed to include renewable technology such as photovoltaic (solar) panels and the ability to include small scale battery storage. The centre also includes an education area to support skills development.

Above: Energy centre artist’s impression
Maximum building height 14.925m; that’s the height of almost three and a half double decker buses. The tallest part of the energy centre is the flue (or chimney) which will be at a height of 24.1m.
Data Centre
The data centre will be the region’s first tier 3 data centre and will house a data hall, office space and support space that will run 24 hours a day, 365 days a year. The initial build will create the home for approximately 240 racks and it has been designed to allow expansion of up to 600 racks over time.
Currently the larger organisations in our area (universities, schools, councils and large companies) are provided their data storage needs from large data centres in Leeds and beyond. This centre is intended to provide these needs locally, as well as to meet the demand for moving internet content to a local base, rather than international, which will help to increase speeds.

Above: Data centre artist’s impression
The data centre is a two-storey building, with a maximum eaves height of 9.1m; that’s the height of just over two double decker buses
Full plans can be viewed on the East Riding of Yorkshire Council’s planning portal here. There will be several different applications listed which form part of the project.

